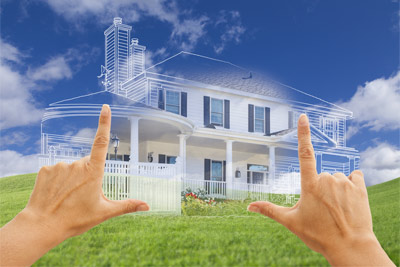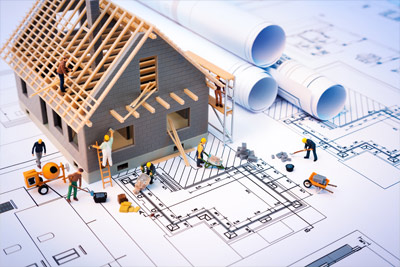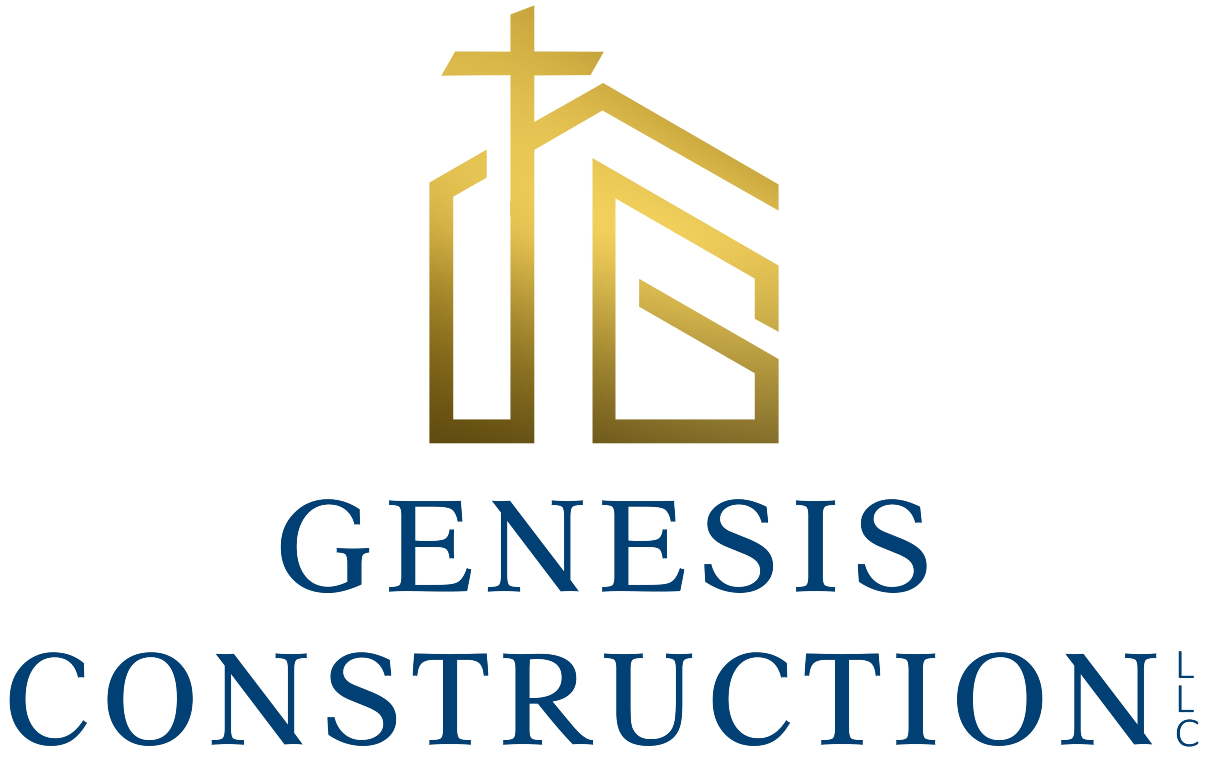Building Process
Let’s sit down over a cup of coffee or tea to discuss your needs and desires.


Once you have decided to move forward, we will meet with our architect and begin drafting out a home that meets the size and general layout of your future home.
We’ll consider aspects such as size and layouts for rooms like the kitchen and baths, placement of bedrooms, defining approximate spaces for these rooms and the general flow of the home.
The architect will design a rough draft and we as a team will make changes and tweaks until the floorplan is to your liking.
Once that stage is complete, we will move on to the style of your home. Whether you like a Mediterranean style, Craftsman, Bungalow, Ranch or other style of home, the exterior will be designed next.
Finally, we will discuss the finishes. Types of flooring, tile work, trim and moldings, cabinetry, etc.
Once the details are completed and the full set of plans are ready, we move on to submitting those building plans to the proper governmental authority for a permit to begin construction.
After approval of the permit, we grab a shovel and get started!
