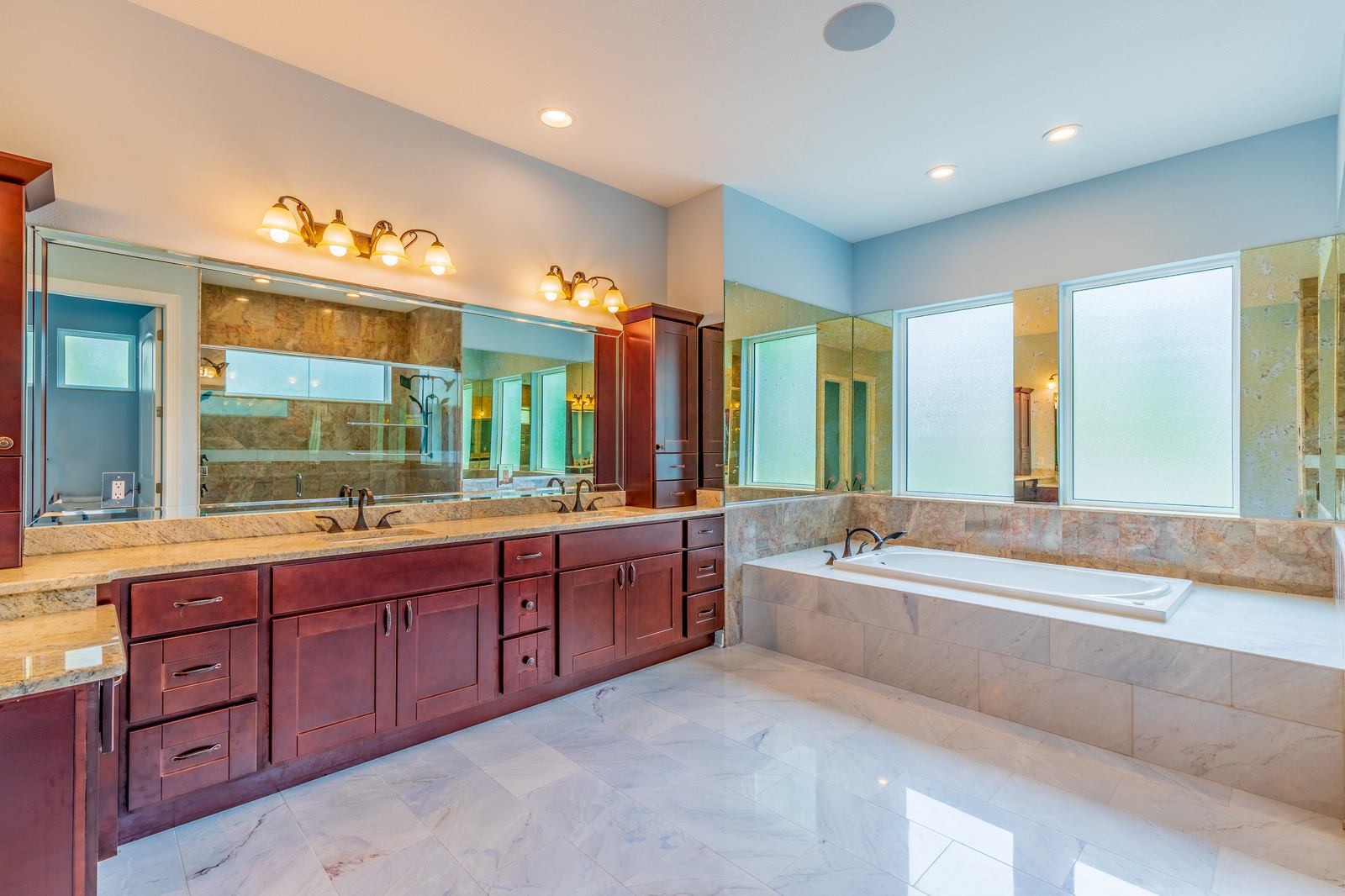Custom Home Builder in Port Charlotte, FL
At Genesis Construction LLC, we help homeowners in Port Charlotte, Florida, bring their dream homes to life. From custom home construction to complete remodels and structural repairs, we’re proud to be a leading builder in one of Southwest Florida’s fastest-growing communities.

Custom Home Construction in Port Charlotte
Port Charlotte is known for its waterfront properties and retirement communities — and we design homes to fit the lifestyle. Services include:
- Custom floor plan design
- Energy-efficient homes
- Open layouts & luxury finishes
- Waterfront home construction
📍 We serve neighbourhoods including Kings Gate, Riverwood, Heritage Oak Park, and Gulf Cove.
CUSTOM HOME CONSTRUCTION
If you’re going to buy a home, why not build it the way you like it? We can help you design your own floor plan and choose the finishes you like.
FULL HOME and CONDOMINIUM REMODELS & STRUCTURAL REPAIRS
Our comprehensive home remodeling service is designed to enhance the beauty, value, and functionality of your entire home. From minor upgrades to major renovations, our team of experts guides you through every step of the process, ensuring your vision is fully realized.
We also offer seamless turn key structural damage repairs from initial inspection, to engineered plans, and to final repairs.
WHY CHOOSE US?
COMMUNICATION
ATTENTION TO DETAIL
TRUST
20+ YEARS OF EXPERIENCE
FIVE STAR SERVICE
Remodelling Contractor in Port Charlotte
Need to update your home or condo? We provide:
- Full home remodels – kitchens, bathrooms, and exteriors
- Condominium upgrades – HOA-compliant renovations
- Structural repairs combined with remodeling
Your satisfaction is our goal. Your vision is our business.
★★★★★
The attention to every little detail is fine and unwavering. The quality of the construction is second to none. I am proud to have people into my home as I feel proud to be the owner. Jose didn’t cut corners to try to save a little money and is truly concerned about the homeowners concerns and puts those thoughts and interests first. I would happily purchase another home built by Genesis.
Aimee T.
Seffner, FL
Structural Repairs in Port Charlotte
We handle all major structural repair services, including foundation issues, framing reinforcements, and roof adjustments. With Florida’s humidity and storm exposure, these repairs are critical to protecting your investment.
Why Port Charlotte Homeowners Trust Genesis Construction
✔ Licensed & insured Florida contractor
✔ Local knowledge of Englewood codes & HOAs
✔ Projects completed on time & on budget
✔ Trusted across Port Charlotte, Venice, and Sarasota
A SEAMLESS EXPERIENCE
How We Work
Once you’ve decided to move forward, we’ll schedule a meeting with our architect to begin drafting a home that aligns with your vision, including the ideal size and general layout.
We’ll explore key aspects such as room sizes and configurations—focusing on spaces like the kitchen, bathrooms, and bedrooms—while defining the overall flow and functionality of your future home.
Our architect will then create an initial draft of the floor plan. Together, we’ll review the design, making adjustments and refinements until every detail aligns with your preferences.
With the layout finalized, we’ll move on to the exterior style. Whether your taste leans toward Mediterranean, Coastal, Modren, Craftsman, Bungalow, Ranch, or another architectural style, we’ll bring your aesthetic vision to life.
Next, we’ll dive into the interior finishes—selecting elements such as flooring, tile, cabinetry, trim, and moldings to reflect your unique style and personality.
Once all design details are finalized and the full set of plans is complete, we’ll submit them to the appropriate local authorities for permitting.
And when the permit is approved—it's time to break ground and bring your dream home to life!
